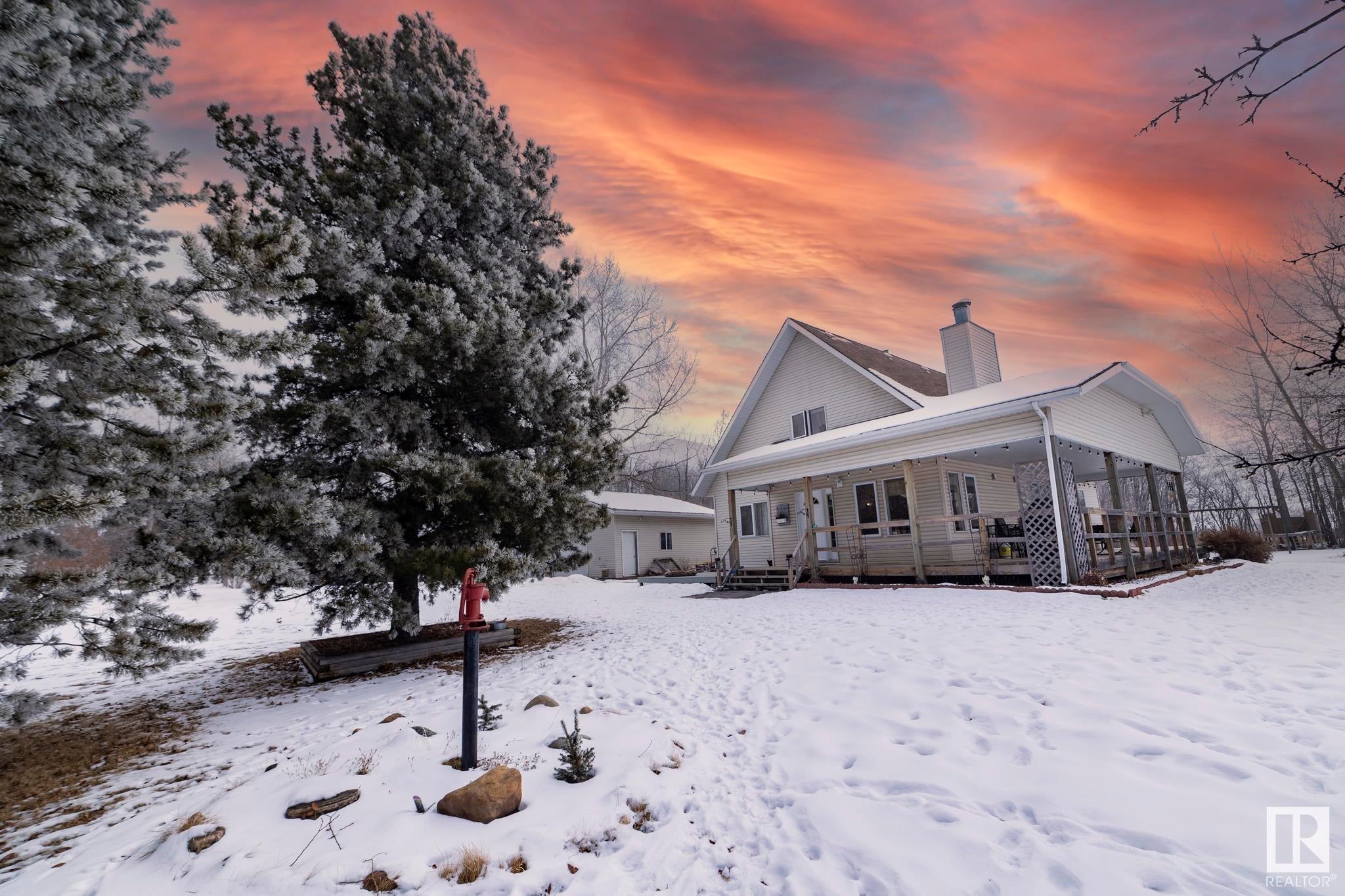15625 Whitemud Road Nw, Edmonton
MLS® # E4381982
Courtesy Of Kerri-lyn Holland Of RE/MAX River City.
Nestled on a 11,426 square foot lot with sweeping views of the river valley - a natural setting and attention to detail provide the perfect fusion between structural strength and architectural form in this one-of-a-kind modern home. Encompassing just over 7400sq ft of finished living space, this 4-bedroom 5.5-bathroom home was constructed taking every detail into consideration, capturing the graceful perceptions of the beauty in nature and contemporary elegance with this home's clean lines and organized living. This home offers 3 full levels of indoor & outdoor luxury - Indoor Pool & Sauna, Elevator, Floor to ceiling Duxton windows, 15ft engineered floating Statuario marble kitchen island & so much more. The large sliding doors on the pool level open into the massive backyard entertaining space for the perfect indoor/outdoor flow. The back ground floor space has a custom fire pit and seating area, with stairs that take you to the deck dining/seating areas on the 2nd and 3rd floors.
Residential Detached Single Family
Ceiling 10 ft., Deck, Natural Gas BBQ Hookup, Ceiling 9 ft., Exercise Room, Fire Pit, Gazebo, Patio, Pool-Indoor, Sauna; Swirlpool; Steam, Vaulted Ceiling, Walkout Basement
Ceiling 10 ft., Deck, Natural Gas BBQ Hookup, Ceiling 9 ft., Exercise Room, Fire Pit, Gazebo, Patio, Pool-Indoor, Sauna; Swirlpool; Steam, Vaulted Ceiling, Walkout Basement
Over Sized, Double Garage Attached
Air Conditioning-Central, Dishwasher-Built-In, Dryer, Garage Control, Garage Opener, Oven-Built-In, Oven-Microwave, Refrigerator, Washer, Stove-Countertop Gas, Hood Fan
In Floor Heat System, Forced Air-1
Fully Finished, Walkout, See Remarks
Back Lane, Fenced, Landscaped, Ravine View, River Valley View, Schools, Low Maintenance Landscape, Park/Reserve, Playground Nearby, Treed Lot

MLS® # E4381982

MLS® # E4374383

MLS® # E4373953
Listing information last updated on April 27th, 2024 at 10:31am MDT.
