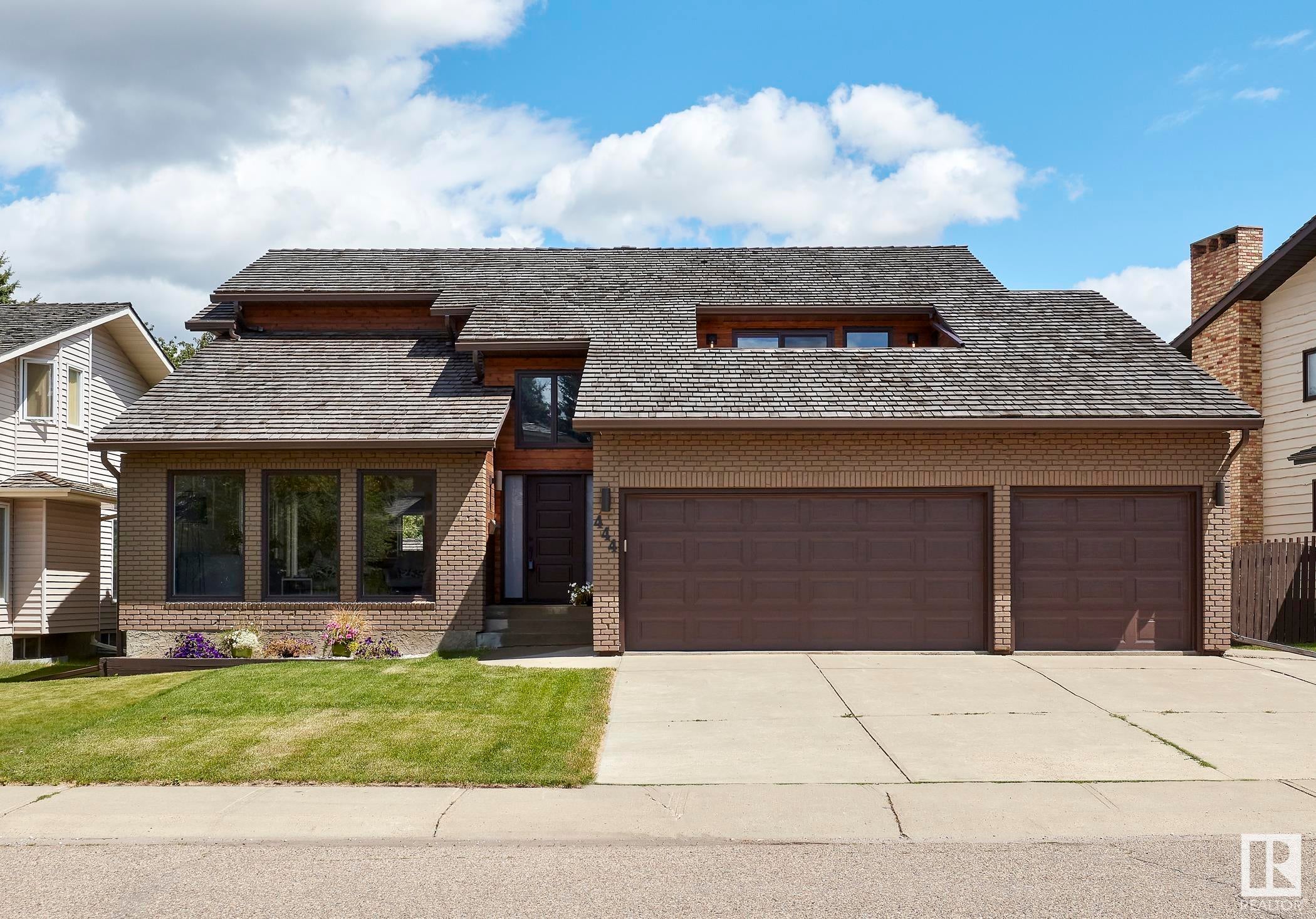338 O'connor Close Nw, Edmonton
MLS® # E4384581
Courtesy Of Adam Dirksen Of Rimrock Real Estate.
OUTSTANDING 3600 SQFT (5500SQFT OF LIVING SPACE), 6 BED, 4.5 BATH HOME LOCATED RIGHT ACROSS FROM THE RAVINE IN SOUGHT AFTER MACTAGGART! This custom built home, crafted to the highest standards is full of upgrades from top to bottom. The very spacious main floor has formal & informal living & dining areas along with soaring ceilings & a beautiful central staircase. The kitchen & dining areas being the heart of the home features plenty of cabinet space, granite counters, pantry with built ins & extra china cabinet. There is also a main floor den & 3pce bath. Upstairs is home to 4 large bedrooms, 3 full baths & has expansive views of the main floor. Each bedroom has a walk in closet, 2 beds share a Jack n Jill bath & the other two have full en suites. You will love the primary bed that features its own patio that overlooks the yard. The basement is home to multiple rec spaces, LOTS of storage, 5th bed, wet bar & theatre room. A large deck, TRIPLE GARAGE, plenty of yard & close proximity to everything!
Residential Detached Single Family
Air Conditioner, Deck, Vinyl Windows, Vacuum System-Roughed-In
Air Conditioner, Deck, Vinyl Windows, Vacuum System-Roughed-In
Air Conditioning-Central, Dishwasher-Built-In, Dryer, Garage Control, Garage Opener, Hood Fan, Oven-Built-In, Oven-Microwave, Refrigerator, Stove-Countertop Electric, Vacuum System Attachments, Washer, Window Coverings, Wine/Beverage Cooler
Forced Air-1, In Floor Heat System
Landscaped, Public Swimming Pool, Public Transportation, Schools, Shopping Nearby

MLS® # E4384581

MLS® # E4384311

MLS® # E4384261
Listing information last updated on May 2nd, 2024 at 11:32am MDT.
